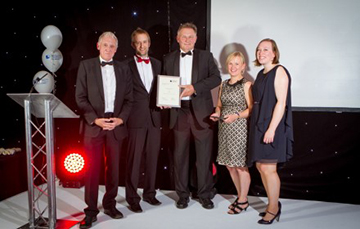
Completion of Piel View House
On Friday Jonathan Lindh was at the official opening event to celebrate the renovation and redevelopment of Piel View House, home to Full of Noises (FoN).
Full of Noises is a not-for-profit organisation producing and commissioning new work from contemporary composers and sound artists. Originally Built in 1908 as part of Barrow’s Thomas Mawson-designed park, the former park keeper’s house has hosted over 100 artists’ projects, workshops, residencies and public realm installations since FoN moved into the space in 2010.
Designed and managed by LEDA, the redevelopment project provides a new, low-energy, public performance & project space alongside studios and accommodation for residencies and visiting artists. Our design re-orders the building to provide full accessible accommodation on both existing floors, and the new extension in the former rear courtyard houses a workshop and performance space. Two en-suite rooms enable resident artist programmes to be run effectively and economically. The unique setting next to a walled garden in Barrow Park provides great opportunities to engage with the public, whilst the immediate surrounding tree cover and mature gardens create a private space within the main park setting.
The existing building was difficult to use in the winter due to being difficult to heat and draughty. It has now been transformed into a year-round usable space, with airtight and breathable internal insulation and replacement triple glazed windows. Though the existing building is not listed, it has many decorative features typical of its 19th century gothic revival design, and Barrow Park itself is a grade 2 listed monument, so the design required sensitive treatment. Our emphasis has been on upgrading the fabric to create energy efficiency and comfort. Low carbon features include an air source heat pump.
Jonathan commented on our involvement: “I first met Glenn and Andrew in 2015 when I attended my first FoN festival. They were talking about how difficult it was to operate in a building that was rapidly deteriorating, and how great it would be if they could convert and extend it to include a performance area and a place for resident artists to stay. The latter will now be Phase 2. I’m very proud that we managed to complete this phase of the building in the face of initial turning down of funding, and then navigating through all the challenges of the past couple of years. It was a great team effort, working with Pippa Martin as the client’s project manager, Glenn and Andrew from FoN and the team at Leck Construction, with support from local structural engineers M and P Gadsden.”
The presentation at the opening event demonstrated just how many fantastic projects have been created with FoN’s support. We hope their ‘new’ base will help to ensure the future of the organisation and many more new works.

